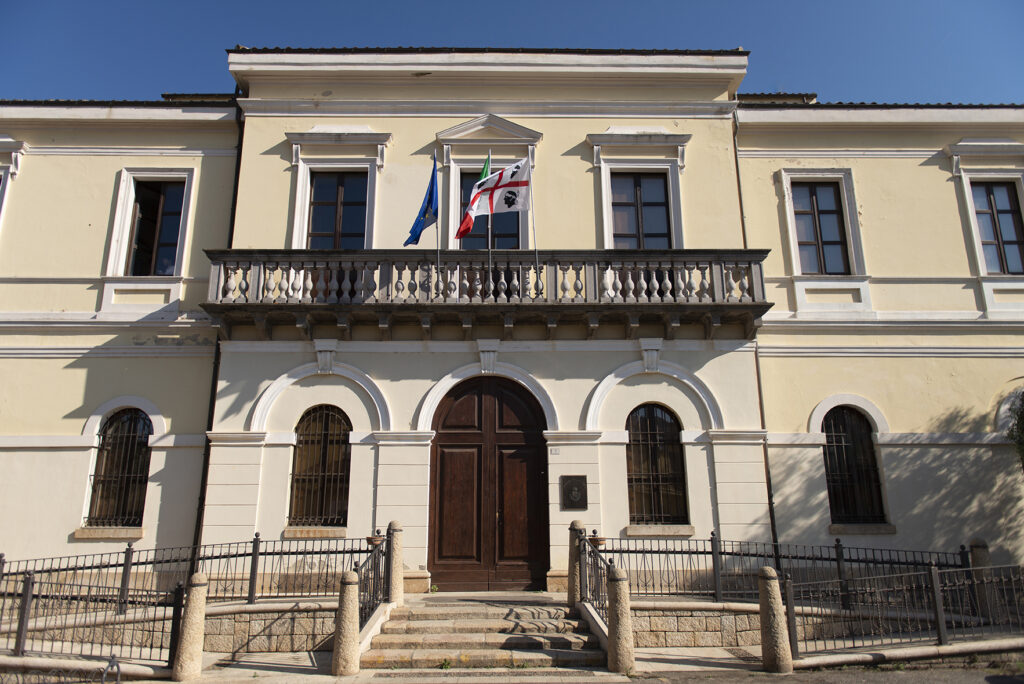
Palazzo Municipale

Costruito nell’Ottocento in stile neorinascimentale sul basso colle di Corti de Bois negli anni ha ospitato, oltre agli uffici comunali, anche vari servizi come il medico, le scuole, la caserma dei carabinieri. È stato inoltre testimone di eventi importanti, anche drammatici, come quelli avvenuti il 20 maggio del 1906 quando l’edificio venne dato alle fiamme dal popolo in rivolta per il carovita. In quell’occasione si perse purtroppo buona parte dell’archivio storico. La struttura si articola su due piani, più un seminterrato che in passato ospitò le prigioni e oggi ospita il museo e l’infopoint. Sull’esterno si aprono degli ampi finestroni, ad arco al piano terra e rettangolari al primo piano, alcuni di questi ultimi presentano un frontone in stile neoclassico. Sulla facciata al piano terra si apre centralmente il portale ad arco dotato di un imponente portone ligneo, mentre, al primo piano, si trova uno stretto balcone, afferente al salone che oggi ospita il Consiglio Comunale. L’interno negli anni è stato sempre di più abbellito cercando di mantenere inalterati gli elementi caratteristici dell’edificio come alcune volte a botte e altre a vela, nonché l’originale scala in granito. Molto particolare è l’ingresso alla Sala del Consiglio preceduto da due colonne lignee che sorreggono un arco a tutto sesto.

Domu Cumunali Pesau in s’Otuxentus in stili neorinascimentali in su cucuratzu de Corti de Bois in is annus at arriciu, in prus de is ofìtzius cumunalis, finas àterus servìtzius cumenti a su dotori, is scolas, sa caserma de is carabineris. Est stètiu finas testimòngiu de eventus de importu, dramàticus puru, cumenti a cussus acuntèssius su 20 de maju de su 1906 candu su pòpulu in avalotu po su caruvida iat postu fogu a su fàbbricu. In cussa ocasioni a dolu mannu s’est pèrdiu una parti manna de s’arcivu stòricu. Su fàbbricu si partzit in duus pranus, prus unu seminterrau chi in passau at ospitau is presonis e oindii òspitat su museu e s’infopoint. A parti de foras s’abrexint fentanas mannas, a arcu a su pranu terra e retangularis a su primu, unas cantu de custas tenint unu frontoni in stili neoclàssicu. In sa faciada a su pranu terra s’abrexit in mesu su grandu portali a arcu, invècias, a su primu pranu, s’agatat una balconada strinta, pertocanti a su saloni chi oi òspitat su Cunsillu Cumunali. Sa parti de aintru in is annus est stètiu fata sèmpiri prus bella circhendi comuncas de poderai ìnnidus is elementus caratirìsticus de su fàbbricu cumenti unas cantu bòvidas a carradas e àteras a bulaconi, e finas sa scalera originali in granitu. Particulari meda est s’intrada de sa Sala de su Cunsillu precèdia dae duas colunnas de linna chi poderant un’arcu tundu.

Municipal building Built in the 19th century in neo-Renaissance style on the lower Corti de Bois hill, over the years it has housed, in addition to the municipal offices, various services such as the doctor, schools and the police station. He also witnessed important, even dramatic, events, such as those that occurred on May 20, 1906 when the building was set on fire by the people in revolt over the high cost of living. Unfortunately, on that occasion a large part of the historical archive was lost. The structure is divided into two floors, plus a basement which in the past housed the prisons and today houses the museum and the info point. On the outside there are large windows, arched on the ground floor and rectangular on the first floor, some of the latter have a neoclassical style pediment. On the façade on the ground floor there is a central arched portal with an imposing wooden door, while on the first floor there is a narrow balcony, belonging to the hall which today houses the City Council. Over the years, the interior has been increasingly embellished, trying to keep the characteristic elements of the building unchanged, such as some barrel vaults and others ribbed vaults, as well as the original granite staircase. The entrance to the Council Hall is very particular, preceded by two wooden columns that support a round arch.

Bibliografia:
Danilo Melis, Limen Sarrabus Gerrei APS